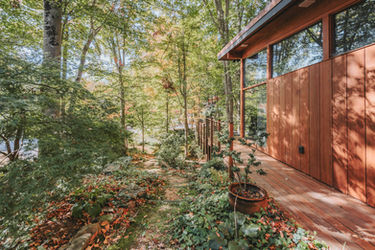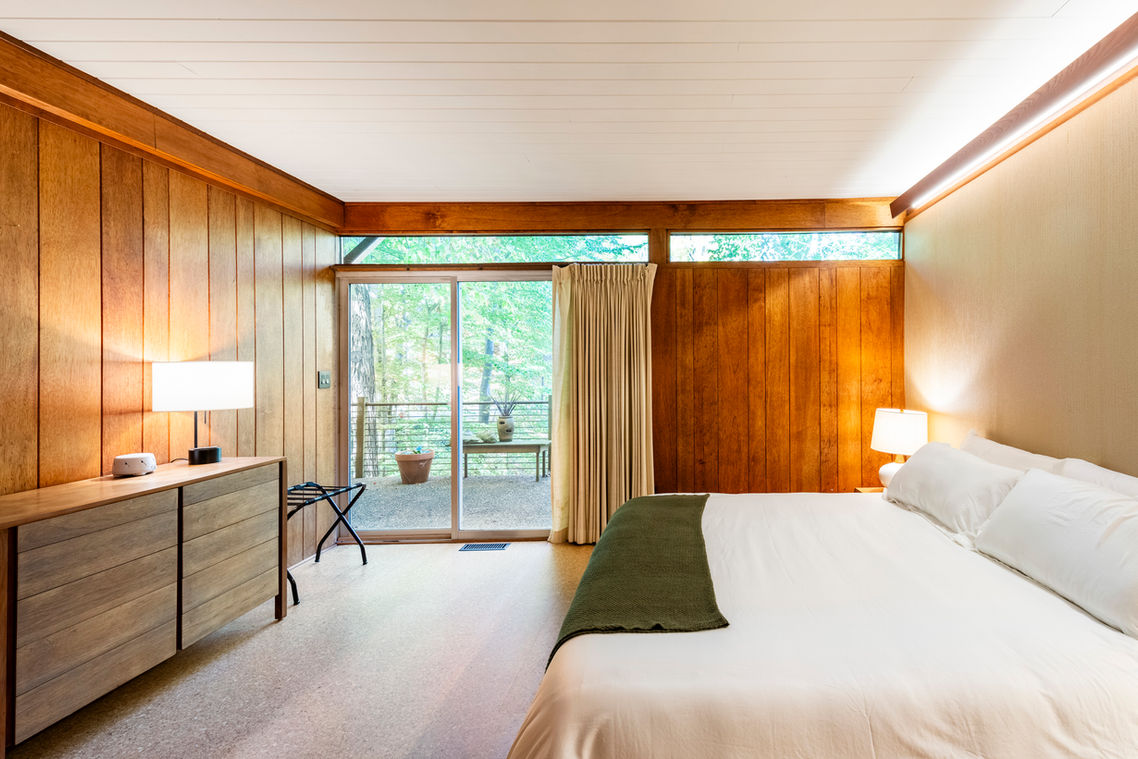
“Imagine a client so wrapped up in nature that she desired a house floating in the treetops.”

OUR STORY
Mid-Century Modern Floating in the Trees
Built in 1959, this Mid-Century Modern gem was designed by famed Greensboro, NC, Architect Edward Lowenstein. The two-bedroom, two-bath home features a large living room with a working wood fireplace and 180-degree floor-to-ceiling windows cantilevered over a natural landscape of mature hardwoods and a stream.
Every facet of the home was designed to blend the interior with its natural surroundings, including a sloping butterfly roof. On the south-facing façade, the roof is even carefully
notched around an original beech tree.

“The pitch of the butterfly roof that provided so much visual delight on the exterior contributed to the expansive and uplifting space grounded by the central core.”

The interior of the home has been carefully modernized, while preserving many original details. The original cork floors and mid-century style millwork are well integrated with updated appliances. Skylights bring natural light to the interior core of the home.
Additions to the home were carefully designed and built, included a deck designed by California Architect, Jim Johnson and bathroom addition designed by Greensboro Architect, Carl Myatt.
Aside from its architectural significance, this remarkable property has a rich local history, originally built as the family home of Dan River Mills Chemist, Joanne Spangler.
Located in the Windsor Heights neighborhood, the property is a five-minute drive from the new Caesars Virginia casino and downtown Danville.


SERVICES
Photoshoots
Audio/Visual
Mid-Term Rental
Please contact John Martin to discuss potential partnership opportunities, including photography, audio/visual and mid-term rentals
336.362.0575 | northwoodpropertygroup@gmail.com
.jpg)
























